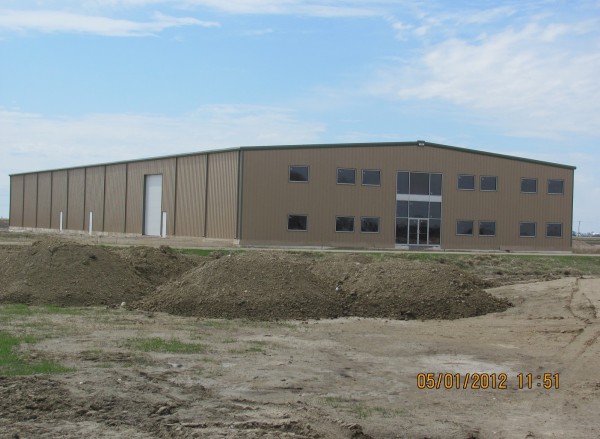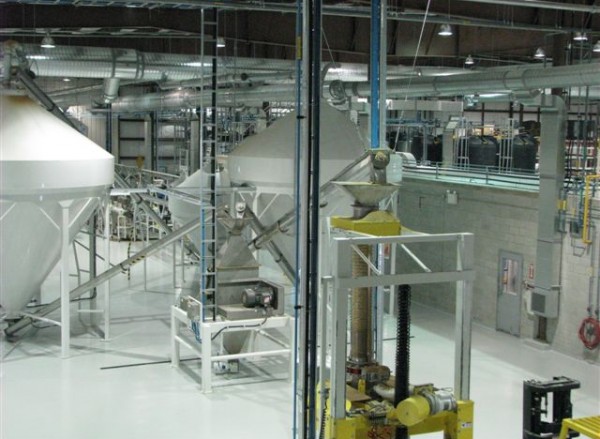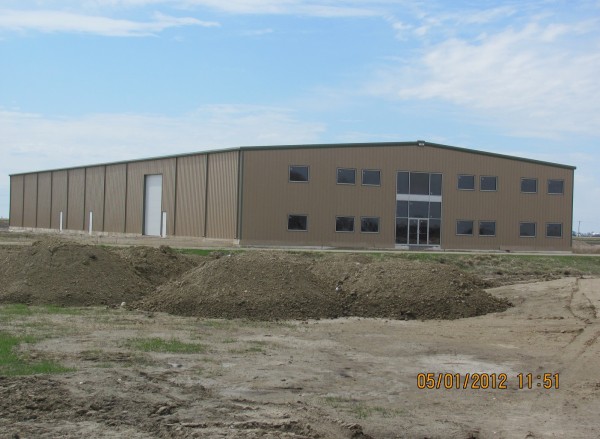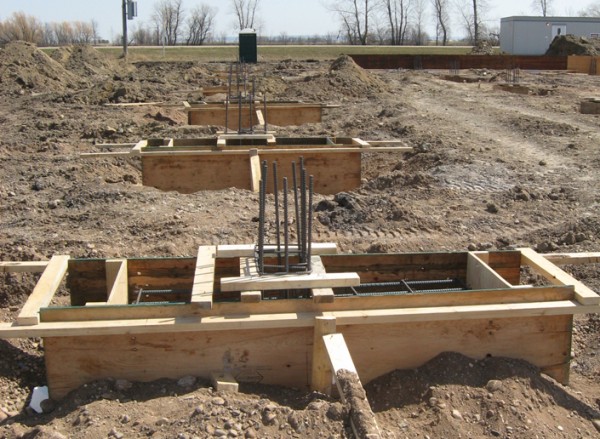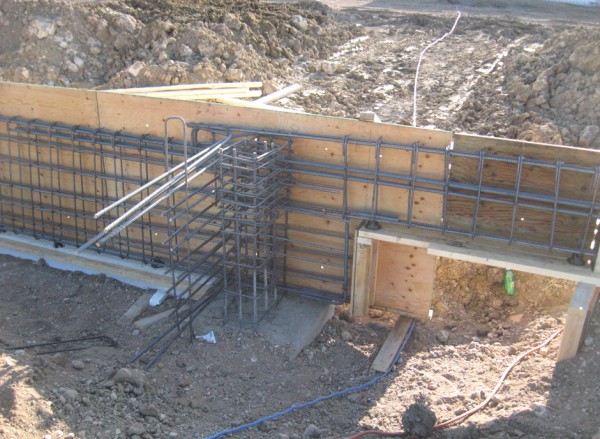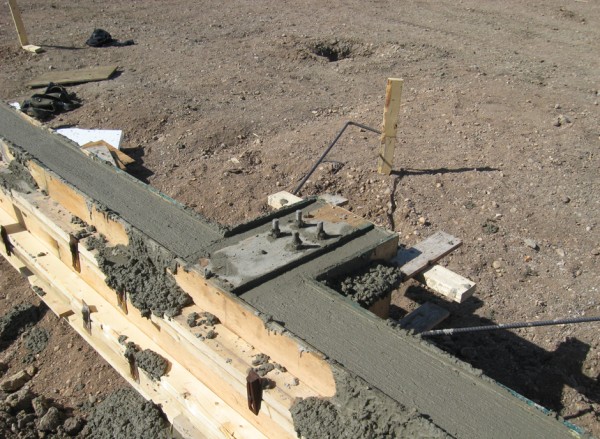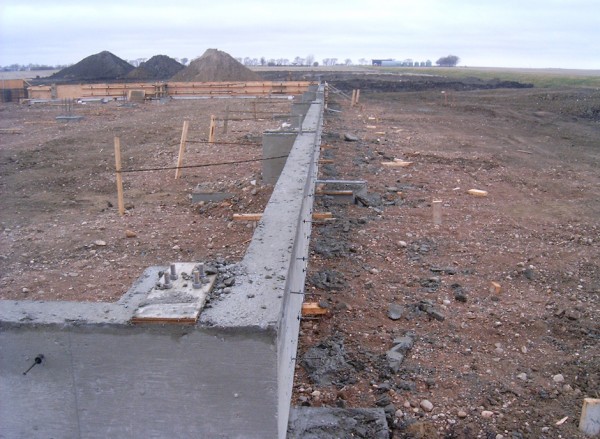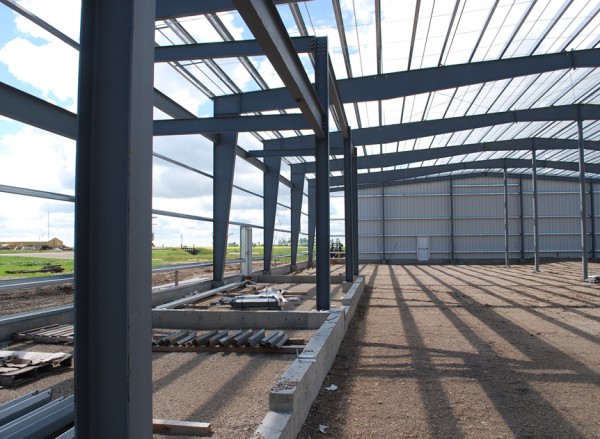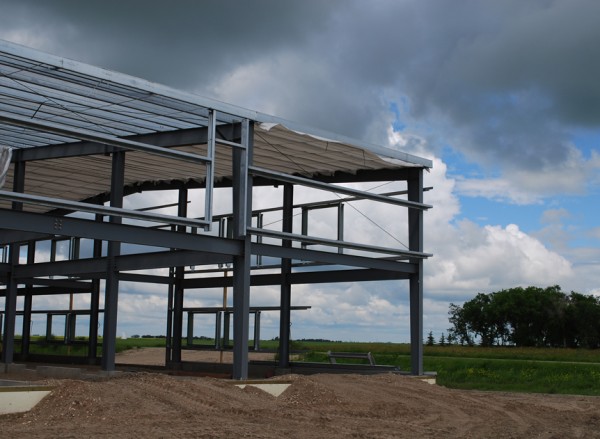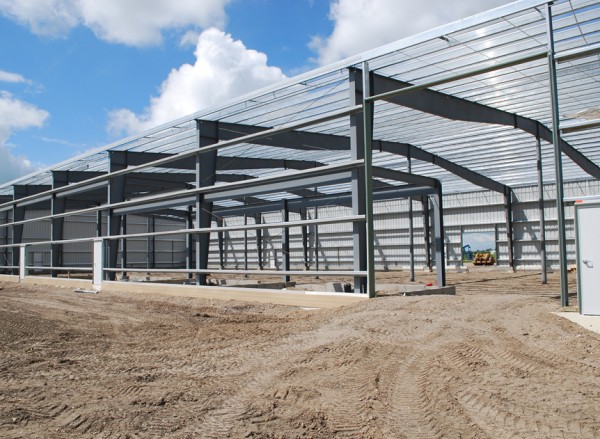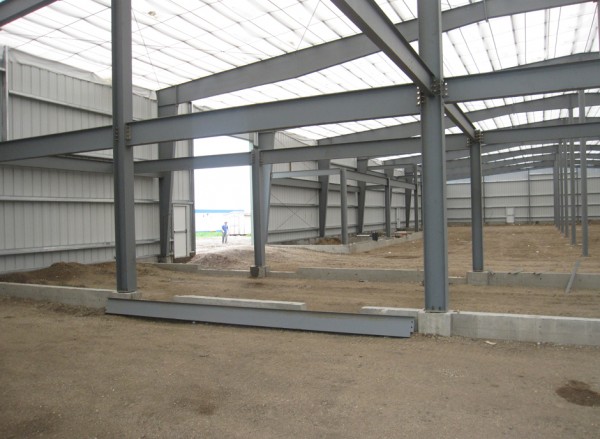Industrial Building Design
Back to all ProjectsBURNS MAENDEL CONSULTING ENGINEERS was the prime consultant and project lead for the design of a Food Processing Plant in Southwestern Manitoba. The project consisted of Civil, Building, Structural, Mechanical and Electrical Design and is a primary example of how the collaboration with our sub-consultants delivers a complete design solution. The design was executed under very tight timelines; the entire design was completed within three months.
Civil Design
Site Layout (c/w roadways, parking layout and traffic flow)
Overland Drainage Design
Utility Plan and Service Connections (included water and sewer extensions)
Building Design
Building Layout (office and process areas)
Code Review (fire protection, occupant safety and accessibility)
Detailed Design (wall / window / door schedules and firewalls / fire separations)
Structural Design
Code Review (to determine design loads, load factors and design parameters)
Foundation Design (pile and pile caps, pilaster and grade beams and interior concrete slab)
Seed Storage Bin Foundations
Structural Modifications to the Pre-Engineered Building
Loading Dock Design (c/w retaining walls)
Mechanical Design
Building Plumbing Systems (sanitary drain, trench drains, water supply and service connections)
HVAC and Exhaust Systems
In Floor Radiant Heating
Sprinkler Design
Electrical Design
Electrical Service Entrance and Distribution System
Interior and Exterior Lighting
Electrical Power Design (receptacles and equipment connections)
Emergency Lighting
Process Automation and Control Design

