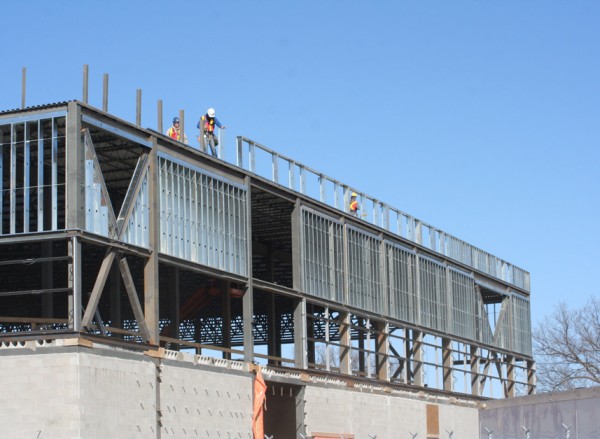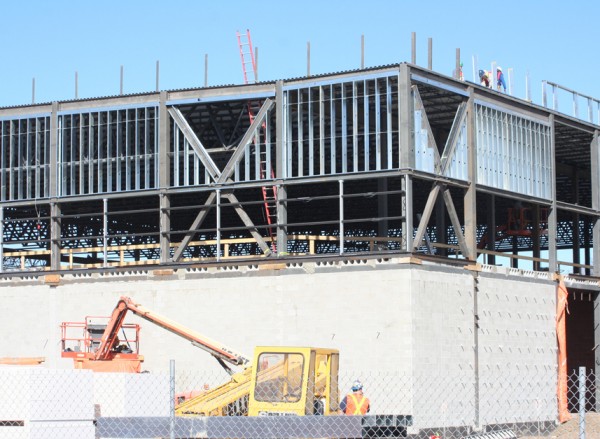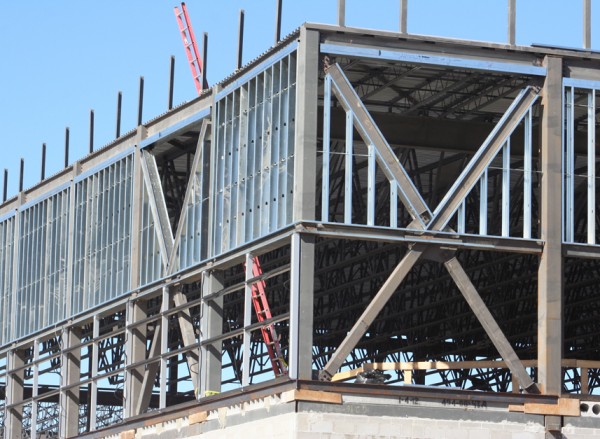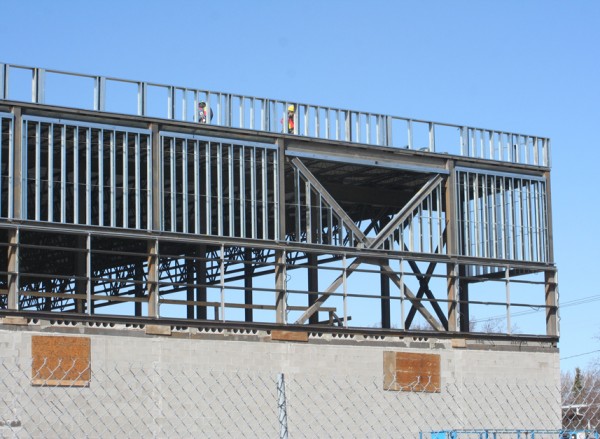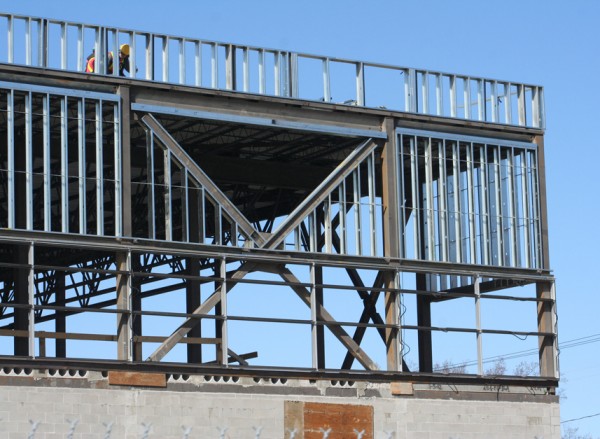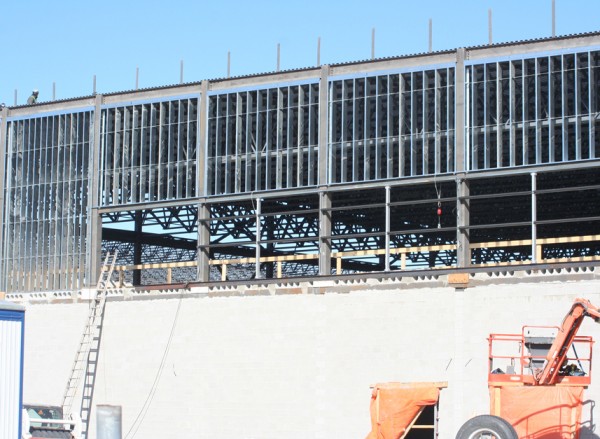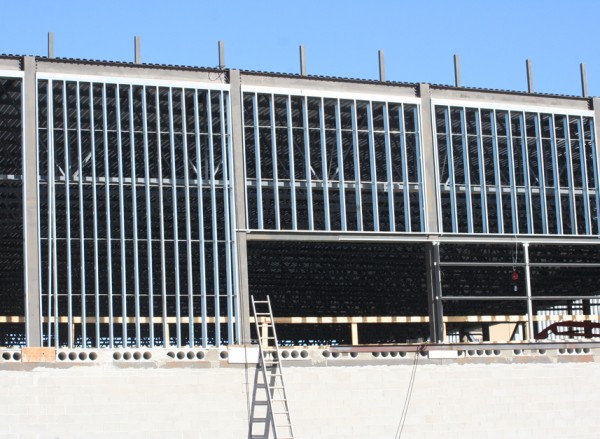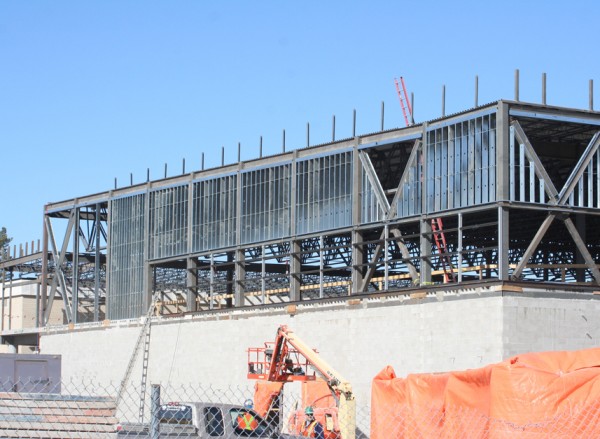Lightweight Steel Framing Design
Back to all ProjectsBURNS MAENDEL CONSULTING ENGINEERS was retained to complete the design of, and prepare sealed shop drawings for the Lightweight Steel Framing (LSF) exterior wall construction on the upper level of a new gymnasium. The commercial project was located in Brandon, MB.
This project consisted of:
- Optimization and Design of LSF Exterior Wall Construction
- Design of a Top Track Deflection Detail to Allow for Movement of Structural Roof Members
- Design of Connections and Details Associated with LSF Wall Including Window Openings
- Generate Sealed Shop Drawings According to Project Specifications

