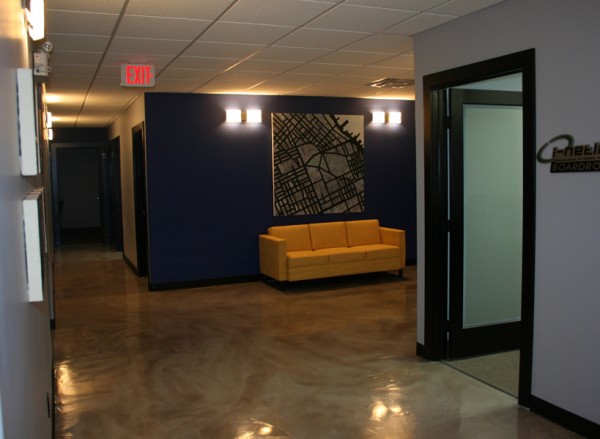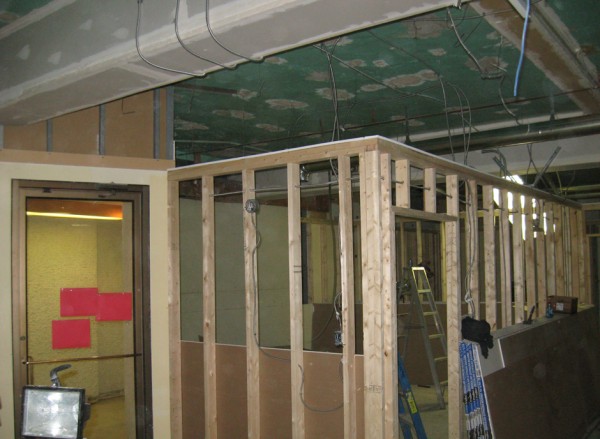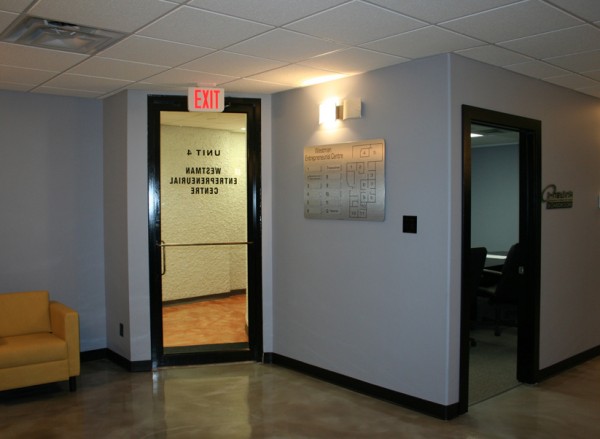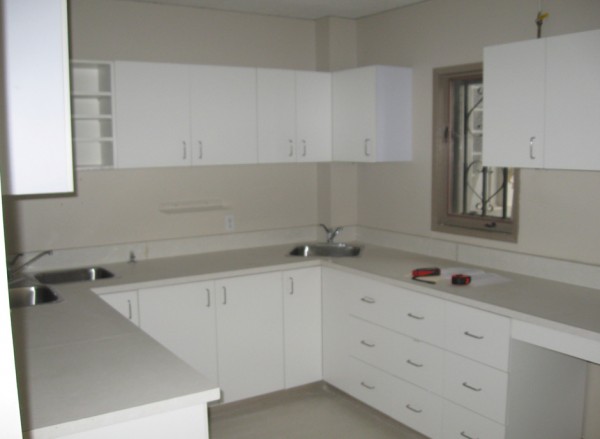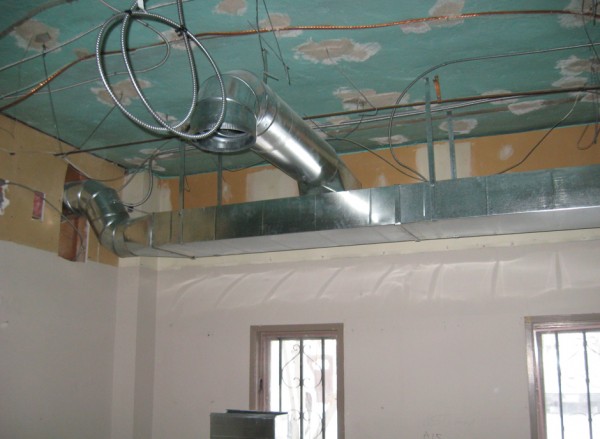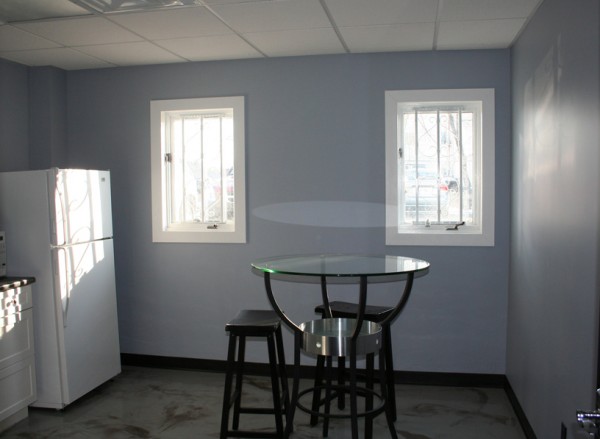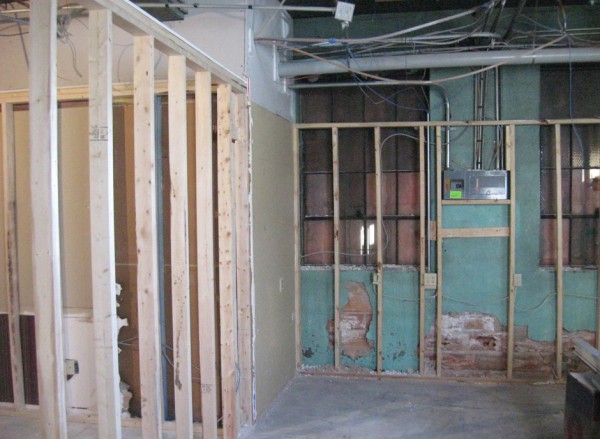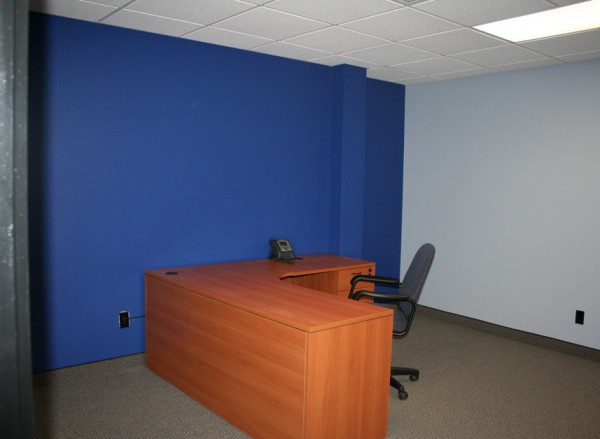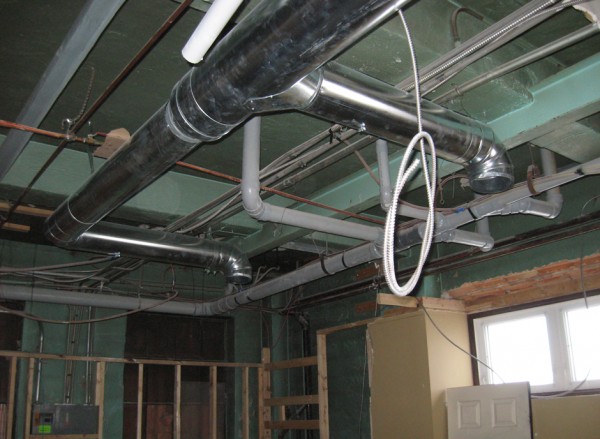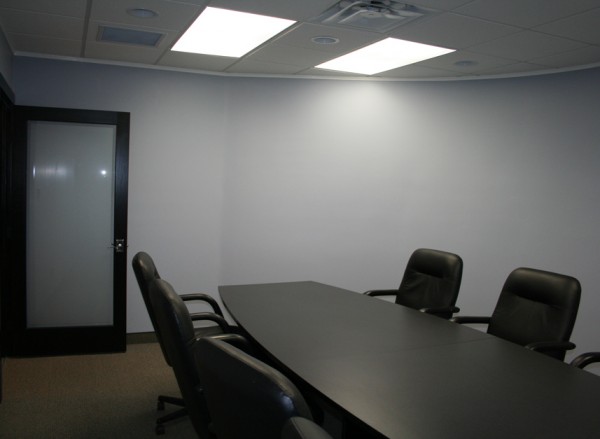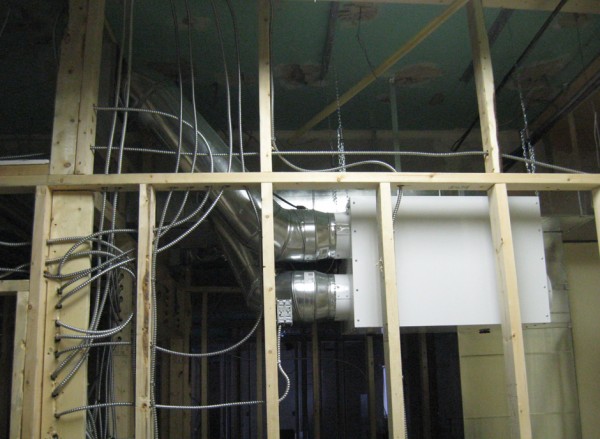Office Renovation
Back to all ProjectsBURNS MAENDEL CONSULTING ENGINEERS completed a design for the renovation of a 4,000 ft2 office located in downtown Brandon. The scope of work included Architectural, Structural, Mechanical and Electrical Design.
Architectural Design
- Site Measurements and As-Built Drawings
- Schematic Design of a New Floor Plan
- Part III NBC Code Review
- Demolition Plan and Construction Phasing
- Final Design c/w Construction Drawings and Specifications
Structural Design
- Site Inspection
- Part IV NBC Code Review and Load Calculations
- Structural Design of New HVAC Support Frame
Mechanical Design
- Heating, Ventilation and Air Conditioning Design
- Existing Plumbing Systems Review and Design
Electrical Design
- Interior Lighting c/w Photometric Calculations and Controls
- Electrical Power c/w General and Dedicated Equipment Receptacles
- Electrical Panel Replacement
- Telecommunications and Auxiliary Systems
- Exit and Emergency Lighting c/w Fire Alarm System

