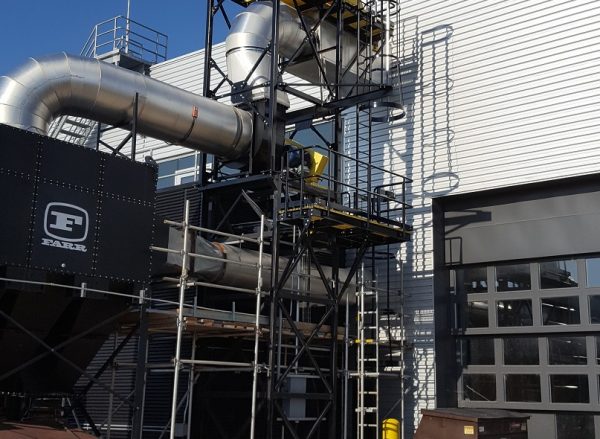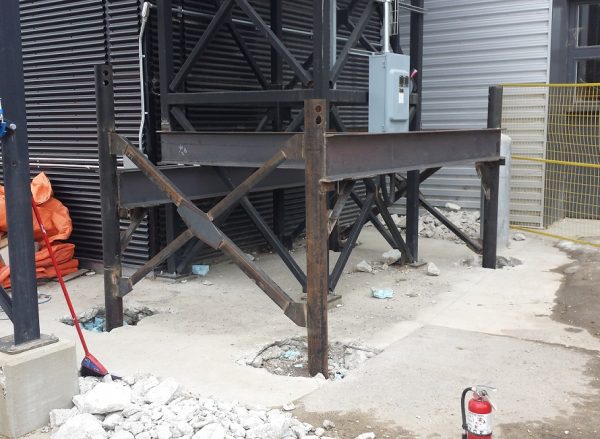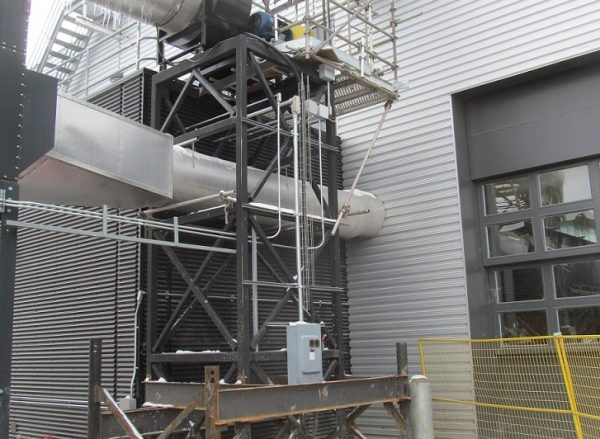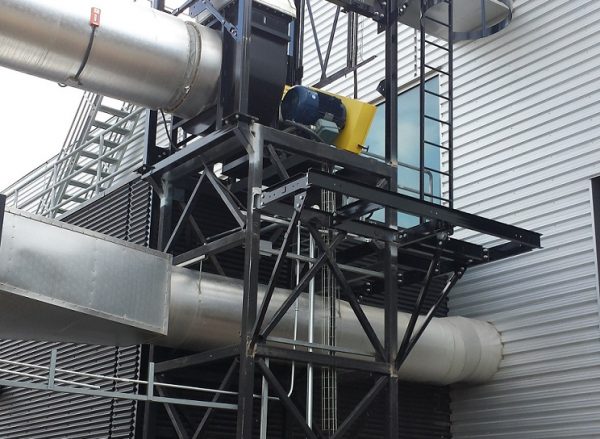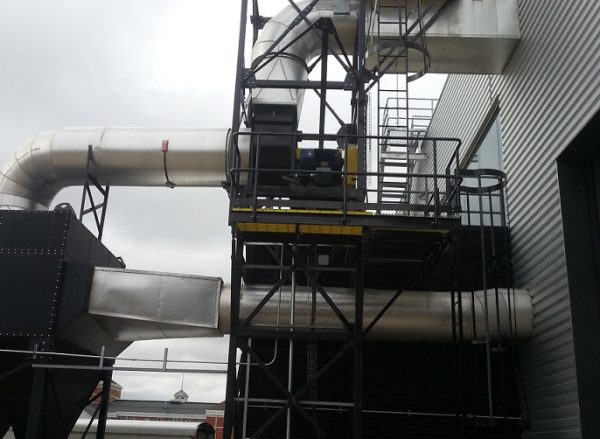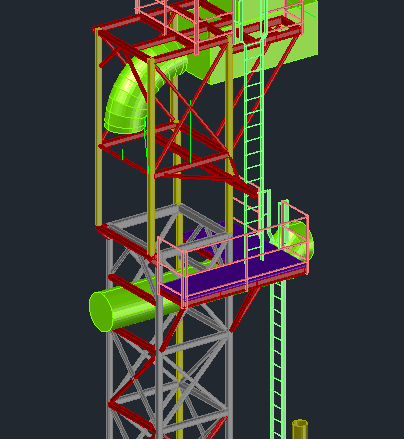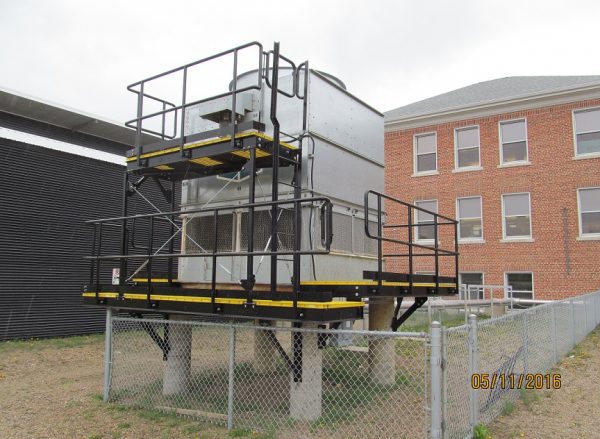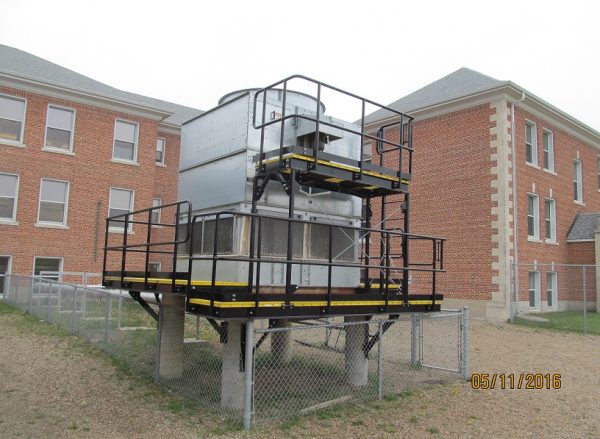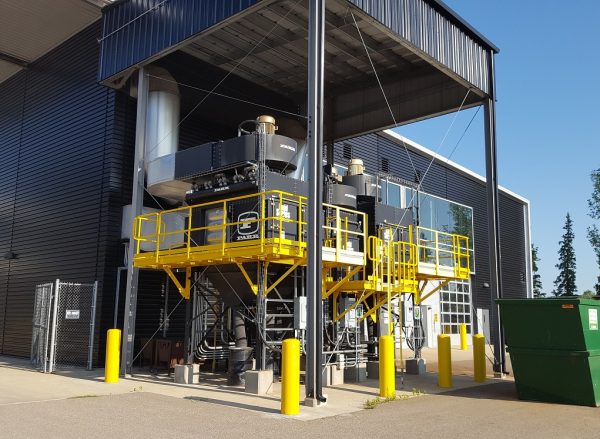Platform and Access Catwalk Design
Back to all ProjectsBURNS MAENDEL CONSULTING ENGINEERS was retained to complete the design of new platforms and modification to existing maintenance access platforms at the Len Evans Centre for Technology and Trades in Brandon, MB. Various temporary scaffold systems were in place to meet access requirements however a permanent access solution was required to meet the needs of maintenance staff. The project consisted of:
- Detailed “as-builting” of the existing mechanical units, partial permanent access platforms and temporary scaffolding structures. Due to the difficult design conditions and various constraints as a result of piping, electrical, and tight geometric conditions, a 3D scan of the structures was completed in order to assist in the generation of as-built drawings.
- Design of new ladder access, new platforms, modifications to existing platforms to meet the requirements of Manitoba Regulation 217.
- Design of a new screw pile underpinning and temporary shoring system was completed to provide a solid foundation system for the increased tower height and loading of the carpentry shop tower.
The entire design and drawing process was completed in Autodesk REVIT to allow for faster design reviews and easier integration with structural analysis software.

