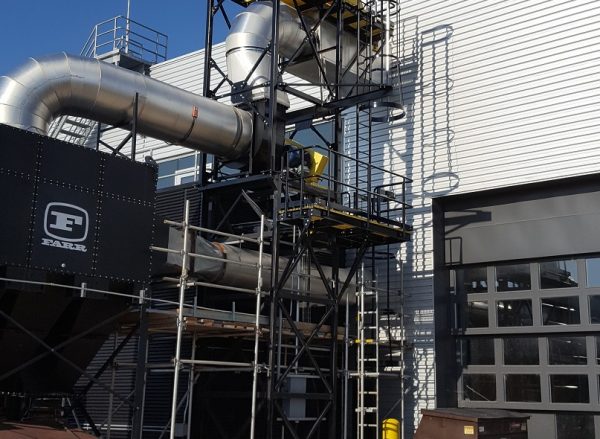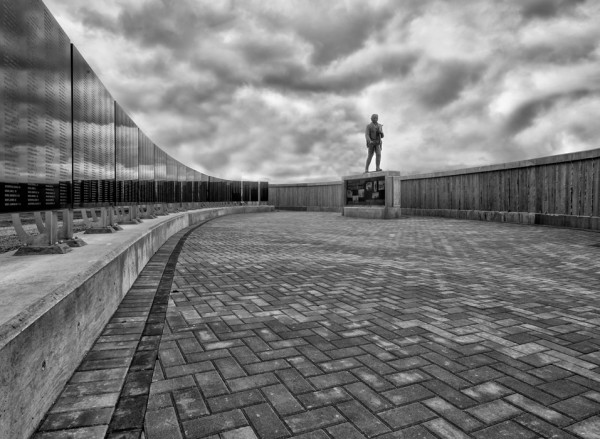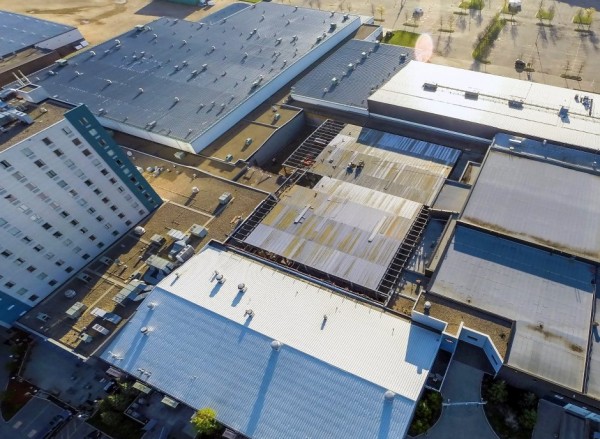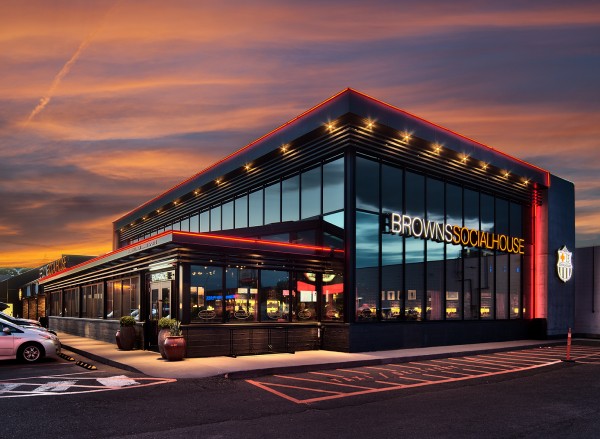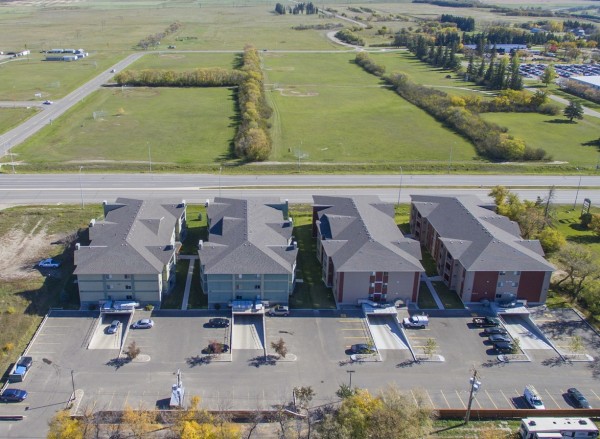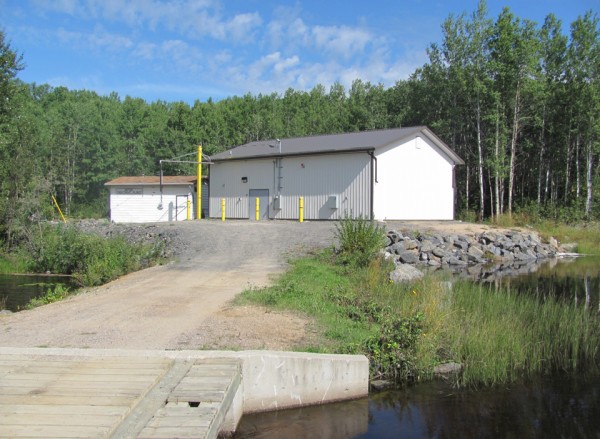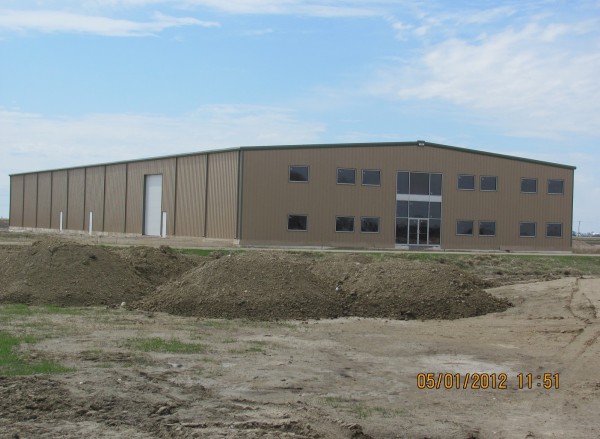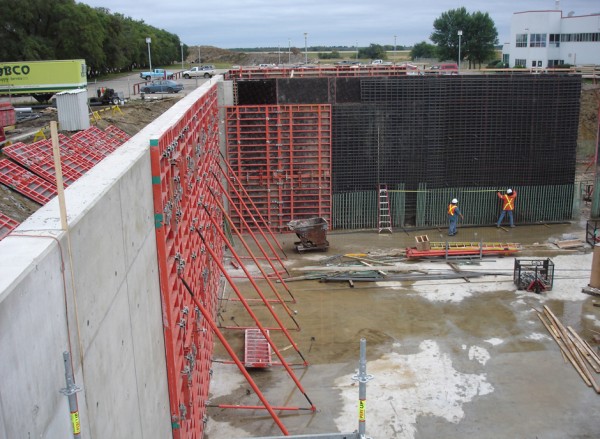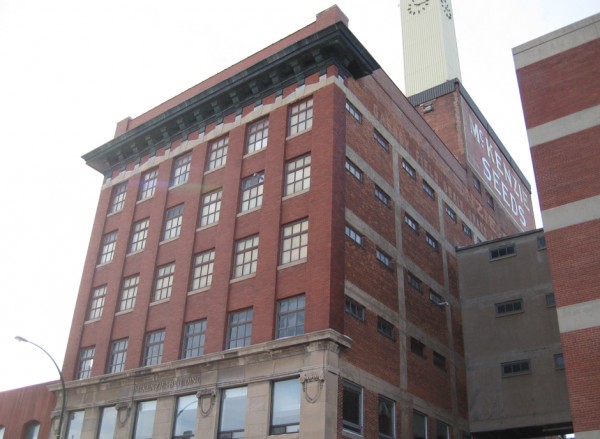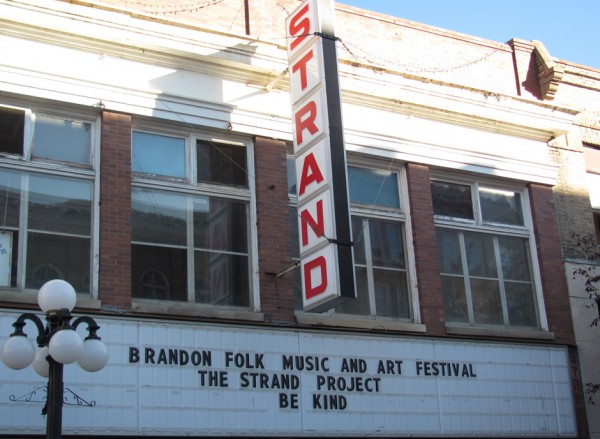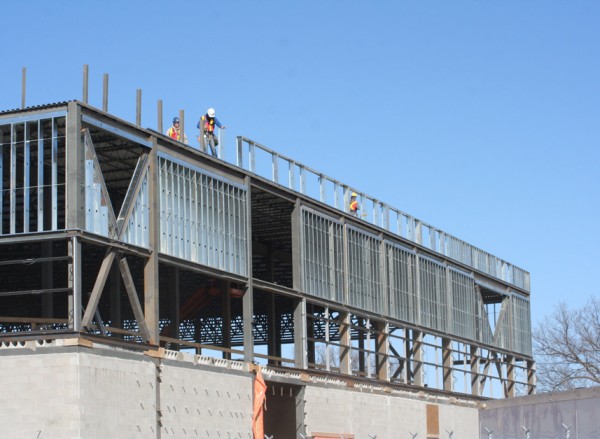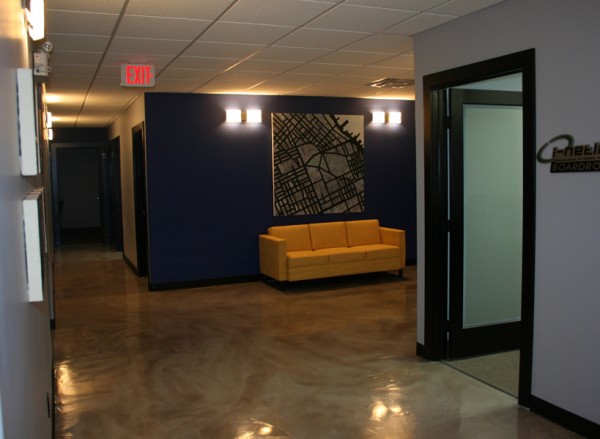Projects | Buildings & Structures
PROJECT DETAILS
Platform and Access Catwalk Design
BURNS MAENDEL CONSULTING ENGINEERS was retained to complete the design of new platforms and modification to existing maintenance access platforms at the Len Evans Centre for Technology and Trades in Brandon, MB. Various temporary scaffold systems were in place to meet access requirements however a permanent access solution was required […]
View ProjectPROJECT DETAILS
Commonwealth Air Training Plan Museum Memorial Wall
BURNS MAENDEL CONSULTING ENGINEERS provided structural and civil engineering design services for the design and construction of a new architectural feature wall. BMCE worked alongside a local architect to complete the project. The project was located just outside of Brandon, MB and consisted of: • Design of the general concept […]
View ProjectPROJECT DETAILS
Event Facility Building Design
BURNS MAENDEL CONSULTING ENGINEERS was the prime consultant and project lead for the design of a multi-building reconstruction for the Keystone Center located in Brandon, Manitoba. The challenging project, which required the demolition and reconstruction of two utility buildings located within the heart of the Keystone Center, consisted of Architectural, […]
View ProjectPROJECT DETAILS
Commercial Building Structural Design
BURNS MAENDEL CONSULTING ENGINEERS was the Structural Engineer Of Record for the design and construction of a new commercial restaurant building. The commercial project was located in Brandon, MB. This project consisted of: Structural Design of Steel Screw Pile Foundations with Associated Concrete Pile Caps, Grade Beams, and Interior Concrete […]
View ProjectPROJECT DETAILS
Multi Storey Residential Building Design
BURNS MAENDEL CONSULTING ENGINEERS was retained for various design services during three separate phases of a multi storey residential building project located in Brandon, MB. The residential project consists of six, three-storey, 24 unit buildings; the first four buildings have been constructed. The municipal design was completed by BMCE for […]
View ProjectPROJECT DETAILS
Water Treatment Plant
BURNS MAENDEL CONSULTING ENGINEERS was retained to complete the design of the Civil, Structural, Mechanical and Electrical components for a Water Treatment Plant for a small community in Central Manitoba. Preliminary Design and Approvals Analyses of the Communities Existing Water Distribution System(s) Application to Construct or Alter a Public Water […]
View ProjectPROJECT DETAILS
Industrial Building Design
BURNS MAENDEL CONSULTING ENGINEERS was the prime consultant and project lead for the design of a Food Processing Plant in Southwestern Manitoba. The project consisted of Civil, Building, Structural, Mechanical and Electrical Design and is a primary example of how the collaboration with our sub-consultants delivers a complete design solution. […]
View ProjectPROJECT DETAILS
Waste Water Treatment Facility
BURNS MAENDEL CONSULTING ENGINEERS completed various design components for the expansion of a Food Processing Plant in Southwestern Manitoba which included a waste water treatment facility. Design of a Concrete Retaining Wall for the Covered Anaerobic Lagoon (CAL) Code Reviews: Parts 3 and 4 NBCC, CAN/CGA-BIO5-M93 Lift Station, Pipe Locates […]
View ProjectPROJECT DETAILS
Structural Assessment
BURNS MAENDEL CONSULTING ENGINEERS was retained to complete a structural condition assessment for two historical buildings located in Brandon, Manitoba. The two buildings, one a 7-storey structure built in 1910 and the other a 5-storey structure built in 1945, were scheduled for renovations; however a structural assessment was required to […]
View ProjectPROJECT DETAILS
Structural Assessment & Remediation
When a vacant building partially collapsed in downtown Brandon, BURNS MAENDEL CONSULTING ENGINEERS was retained to complete a structural assessment of an adjacent building sharing a party wall with the collapsed structure. Preliminary findings determined that this building, which was also vacant, had experienced significant water damage. It was decided […]
View ProjectPROJECT DETAILS
Lightweight Steel Framing Design
BURNS MAENDEL CONSULTING ENGINEERS was retained to complete the design of, and prepare sealed shop drawings for the Lightweight Steel Framing (LSF) exterior wall construction on the upper level of a new gymnasium. The commercial project was located in Brandon, MB. This project consisted of: Optimization and Design of LSF […]
View ProjectPROJECT DETAILS
Office Renovation
BURNS MAENDEL CONSULTING ENGINEERS completed a design for the renovation of a 4,000 ft2 office located in downtown Brandon. The scope of work included Architectural, Structural, Mechanical and Electrical Design. Architectural Design Site Measurements and As-Built Drawings Schematic Design of a New Floor Plan Part III NBC Code Review Demolition […]
View Project
